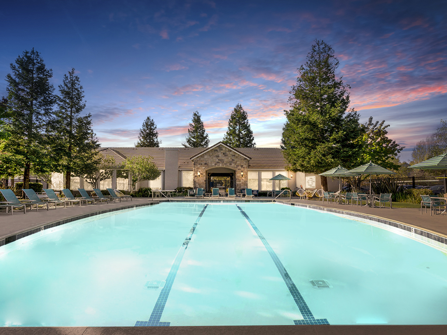
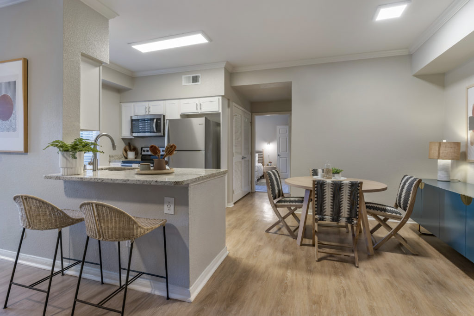


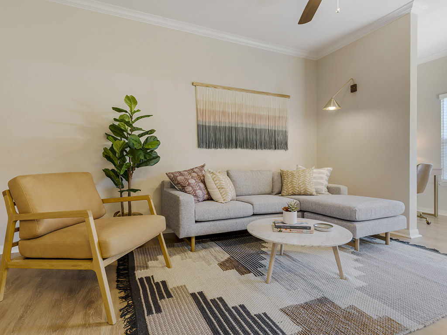

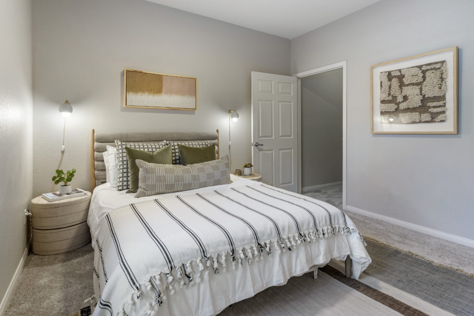

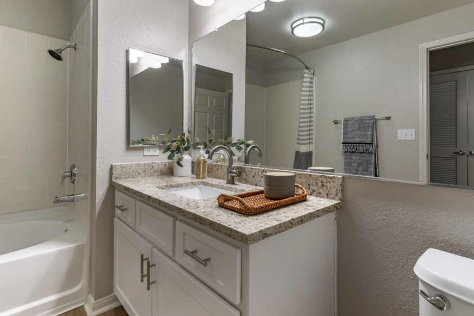


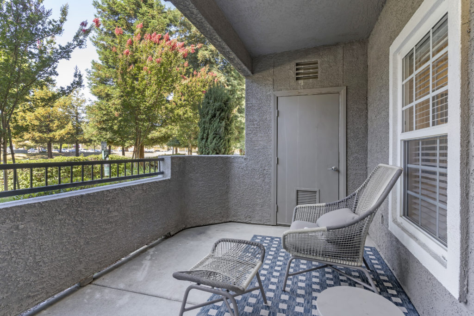
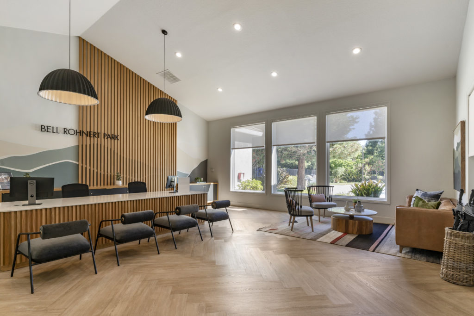
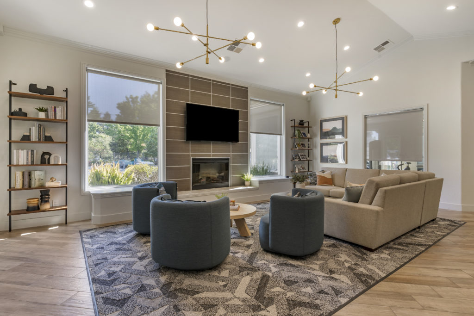
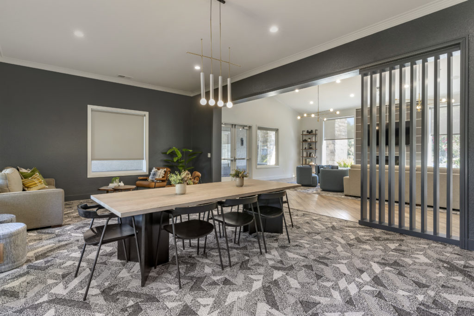
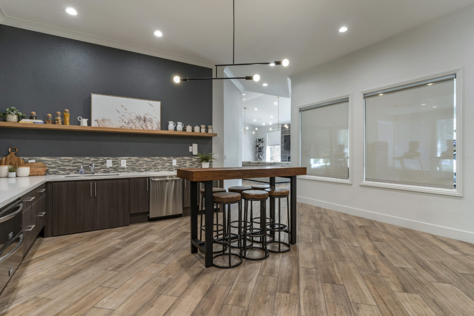
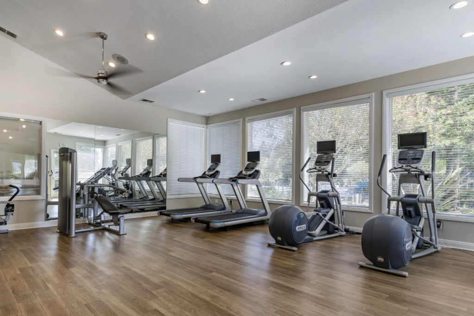
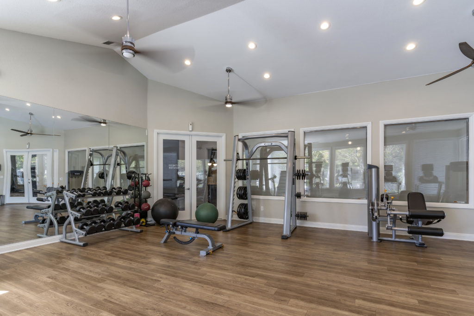

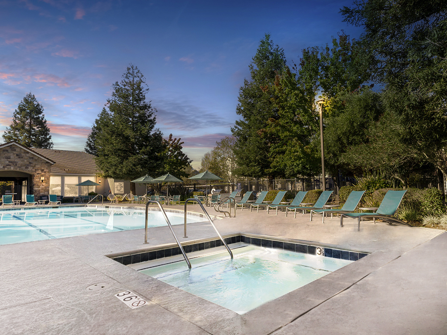
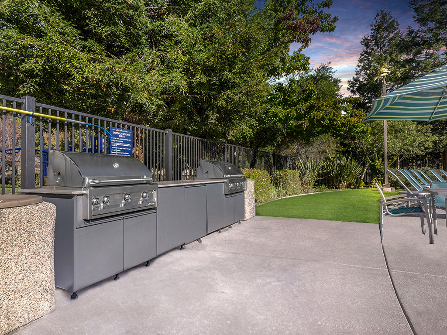
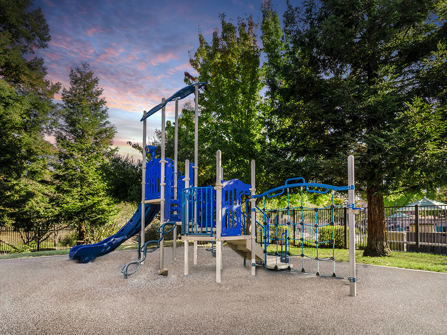
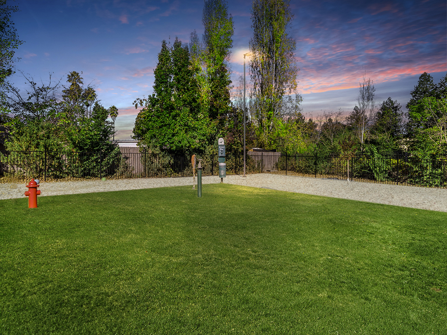
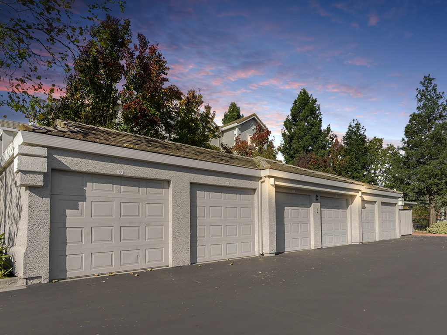
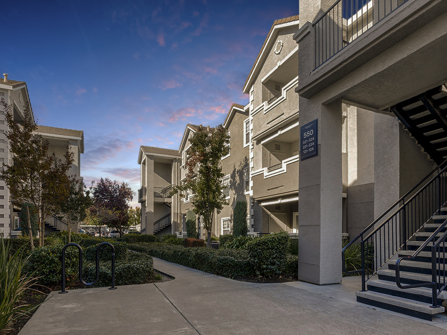
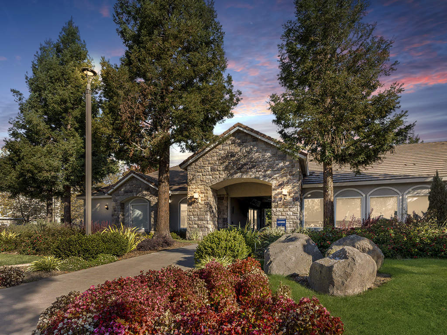
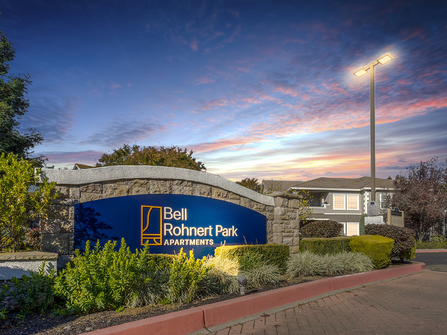
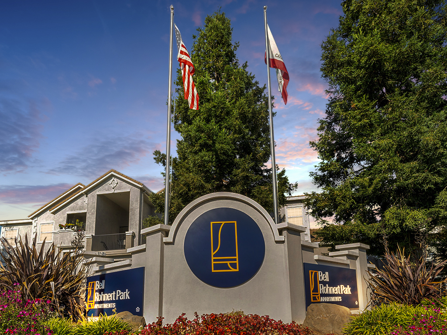


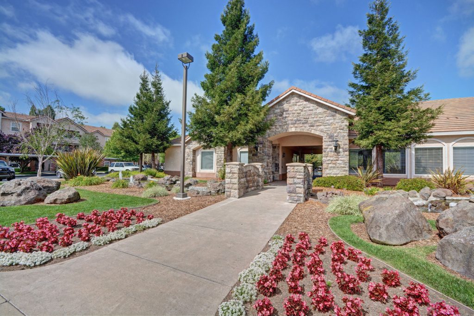



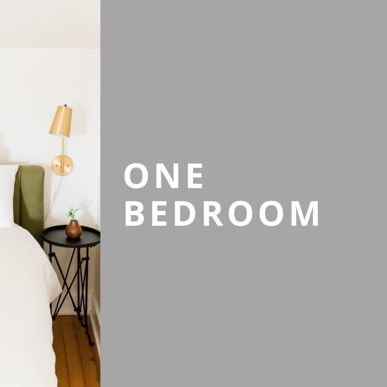 The renovated 1 bedroom, 1 bath A1A floor plan is 790 square feet. Entry opens into the living/dining/kitchen open concept room. Living room includes a spacious coat closet, a breakfast bar and plenty of space for a sectional couch. Living room has a private nook for a work from home space or a space for pets. Kitchen has plenty of counterspace, cabinet space, granite counters, stainless steel appliances including a fridge, microwave, oven, and dishwasher, vinyl flooring, and lots of natural light. The dining room offers additional seating for guests. There is a hallway off the kitchen with a laundry closet featuring a full-sized washer and dryer. Adjacent to the laundry is the spacious bathroom with a large soaking tub/shower combo and single vanity sink with storage. The bedroom measures 12’ x 12’8” and has plush carpeting, a large window for natural light, ideal set up for a queen bed set but enough size to fit a king size bed, and dual walk-in closets. All apartments feature a balcony or patio with room for furniture and views of Rohnert Park Expressway, Barth Avenue, or Laguna de Santa Rosa Creek. Video wraps with a white background highlighting the Bell Rohnert Park logo, powered by realync and the ADA and EHO logos.
The renovated 1 bedroom, 1 bath A1A floor plan is 790 square feet. Entry opens into the living/dining/kitchen open concept room. Living room includes a spacious coat closet, a breakfast bar and plenty of space for a sectional couch. Living room has a private nook for a work from home space or a space for pets. Kitchen has plenty of counterspace, cabinet space, granite counters, stainless steel appliances including a fridge, microwave, oven, and dishwasher, vinyl flooring, and lots of natural light. The dining room offers additional seating for guests. There is a hallway off the kitchen with a laundry closet featuring a full-sized washer and dryer. Adjacent to the laundry is the spacious bathroom with a large soaking tub/shower combo and single vanity sink with storage. The bedroom measures 12’ x 12’8” and has plush carpeting, a large window for natural light, ideal set up for a queen bed set but enough size to fit a king size bed, and dual walk-in closets. All apartments feature a balcony or patio with room for furniture and views of Rohnert Park Expressway, Barth Avenue, or Laguna de Santa Rosa Creek. Video wraps with a white background highlighting the Bell Rohnert Park logo, powered by realync and the ADA and EHO logos.
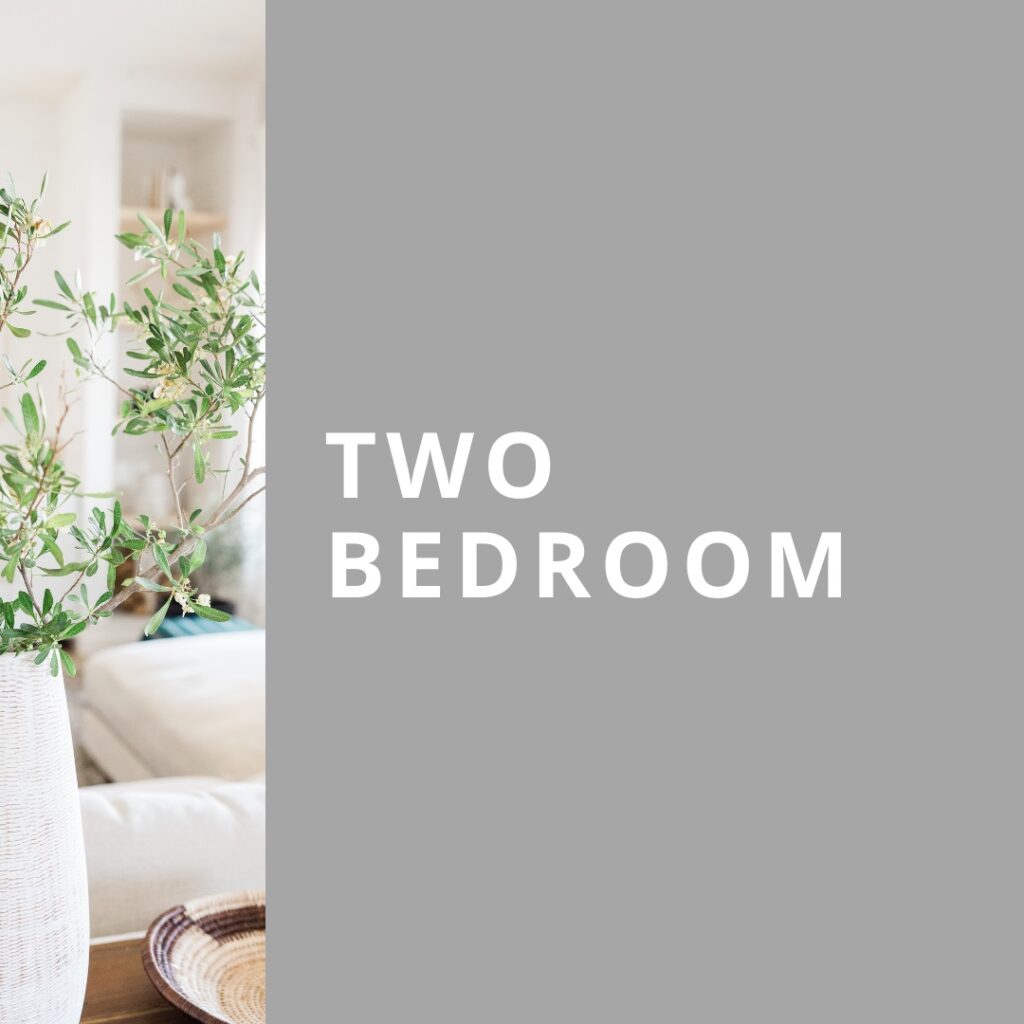 The renovated B2A floor plan is 1,136 square feet and features vinyl flooring throughout. Entry opens into the living room with a sliding door to the balcony and is open to the kitchen and dining area. Kitchen has granite countertops, undermount sinks with a gooseneck faucet, shaker style cabinetry with nickel handles, and a laundry closet with a full-sized washer and dryer. The kitchen is full equipped with stainless steel appliances including a fridge, dishwasher, microwave, and stove and has a breakfast bar. The bathroom down the hallway off the living room features granite countered single sink vanity with storage, sleek ceramic sink with nickel faucet, tub/shower combo. The first bedroom measures 12’11” x 12’ and has plush carpet, a large window for natural light, room for a queen-sized bed, nightstand, dresser and desk. Bedroom also features a walk-in closet. The Master bedroom measures 13’9” x 12’4” and has plush carpet, large windows for natural light, and a private bathroom with dual sink vanity, storage, tub/shower combo, and a walk-in closet. Off the living room is the patio with a creek view. Video wraps with a white background highlighting the Bell Rohnert Park logo, powered by realync and the ADA and EHO logos.
The renovated B2A floor plan is 1,136 square feet and features vinyl flooring throughout. Entry opens into the living room with a sliding door to the balcony and is open to the kitchen and dining area. Kitchen has granite countertops, undermount sinks with a gooseneck faucet, shaker style cabinetry with nickel handles, and a laundry closet with a full-sized washer and dryer. The kitchen is full equipped with stainless steel appliances including a fridge, dishwasher, microwave, and stove and has a breakfast bar. The bathroom down the hallway off the living room features granite countered single sink vanity with storage, sleek ceramic sink with nickel faucet, tub/shower combo. The first bedroom measures 12’11” x 12’ and has plush carpet, a large window for natural light, room for a queen-sized bed, nightstand, dresser and desk. Bedroom also features a walk-in closet. The Master bedroom measures 13’9” x 12’4” and has plush carpet, large windows for natural light, and a private bathroom with dual sink vanity, storage, tub/shower combo, and a walk-in closet. Off the living room is the patio with a creek view. Video wraps with a white background highlighting the Bell Rohnert Park logo, powered by realync and the ADA and EHO logos.

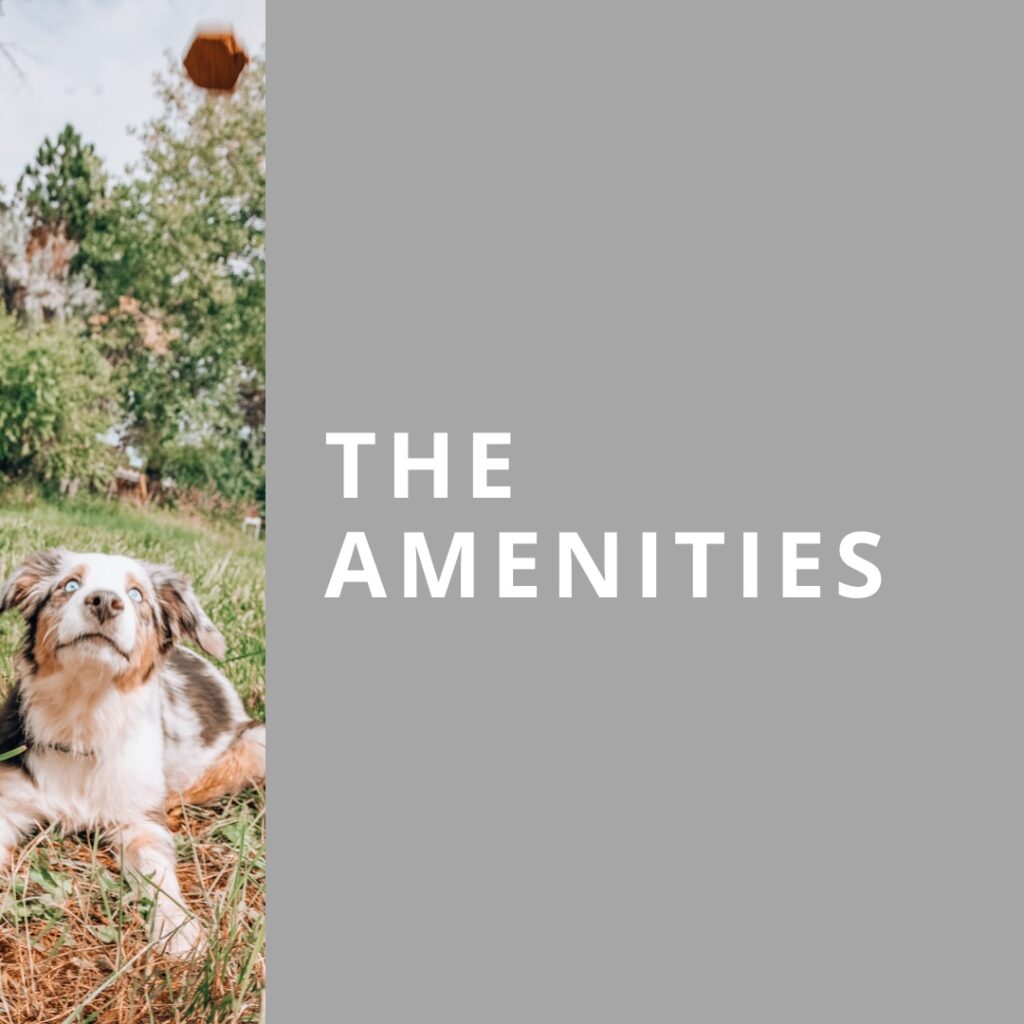 The on-site playground is open from 9am- 10pm year-round. The dog park hours are also 9am-10pm year-round and fenced in for safety. Behind the property is a paved creek path for walking dogs. The 24/7 Fitness center features free weights, a smith machine, and strength training equipment. There is also cardio equipment including treadmills, a Jacob’s ladder, stationary bike and elliptical machines. The pool area is open year-round from 9am-10p daily with lounge seating and umbrellas and has 2 BBQ grills, seating area, and a hot tub in the back. Video wraps with a white background highlighting the Bell Rohnert Park logo, powered by realync and the ADA and EHO logos.
The on-site playground is open from 9am- 10pm year-round. The dog park hours are also 9am-10pm year-round and fenced in for safety. Behind the property is a paved creek path for walking dogs. The 24/7 Fitness center features free weights, a smith machine, and strength training equipment. There is also cardio equipment including treadmills, a Jacob’s ladder, stationary bike and elliptical machines. The pool area is open year-round from 9am-10p daily with lounge seating and umbrellas and has 2 BBQ grills, seating area, and a hot tub in the back. Video wraps with a white background highlighting the Bell Rohnert Park logo, powered by realync and the ADA and EHO logos.

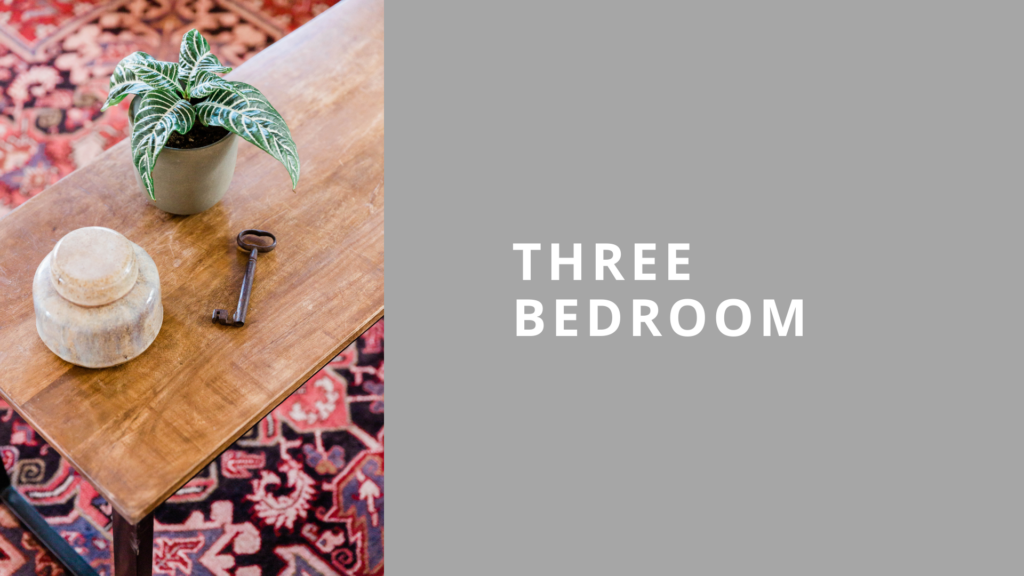
Take Resort-Inspired Living to the Next Level
Refresh your surroundings and treat yourself to a transformative living experience. Wake up every morning to a breathtaking view and fresh, open air. Design your days off for maximum relaxation and personal fulfillment. Dive into the heated resort-style pool, throw an impromptu poolside barbecue, or take things slow and find your zen in our private yoga studio. Come alive and feel inspired by the exquisite attention to detail throughout our community and newly remodeled apartment homes.
